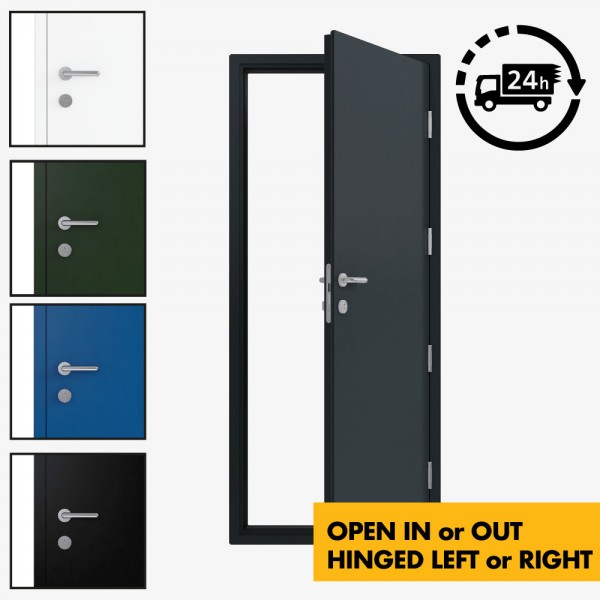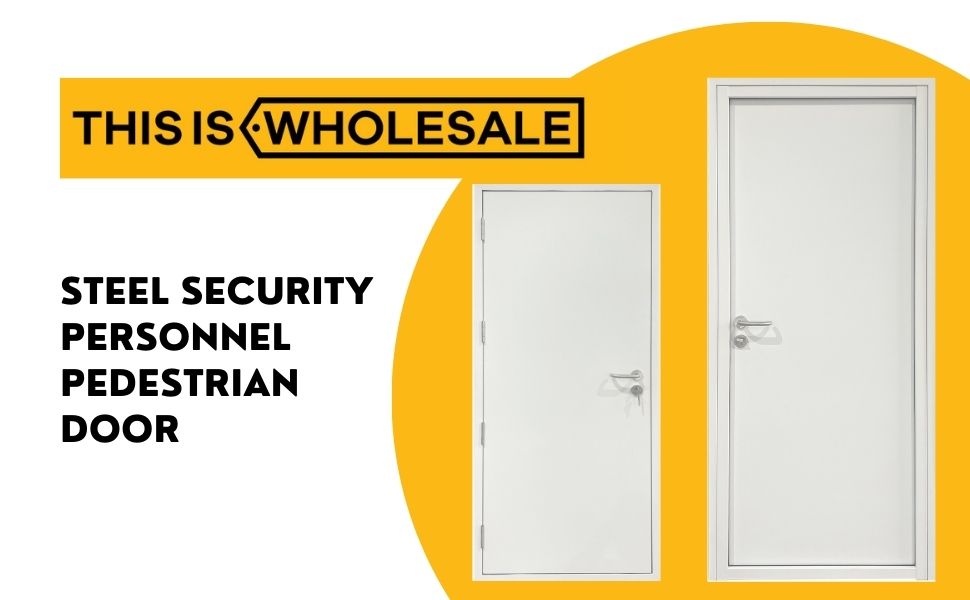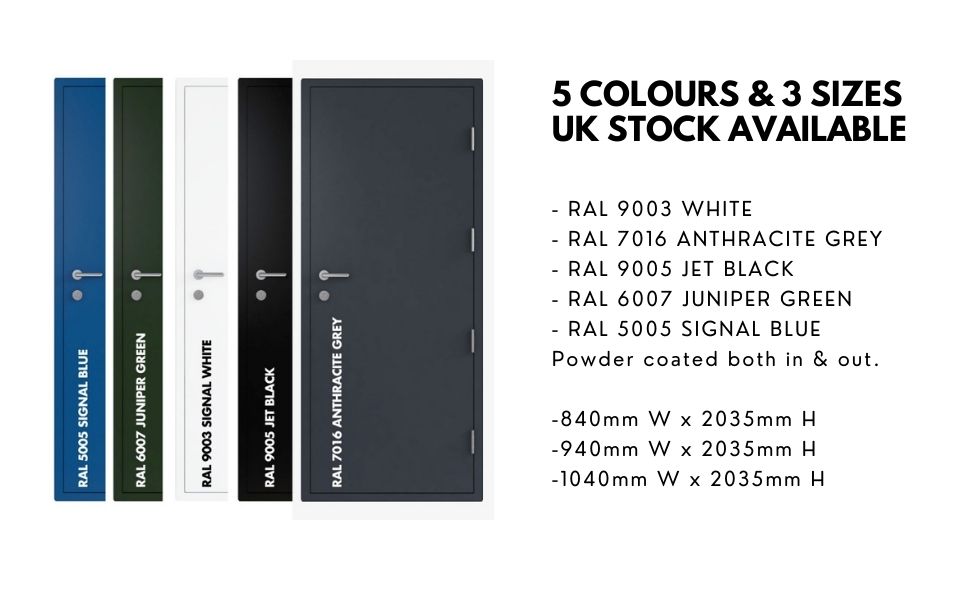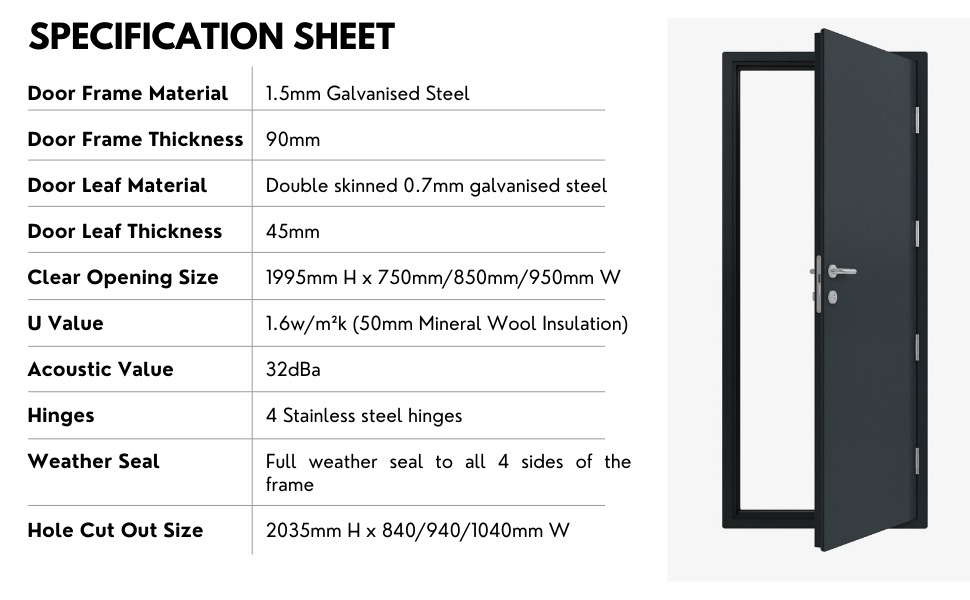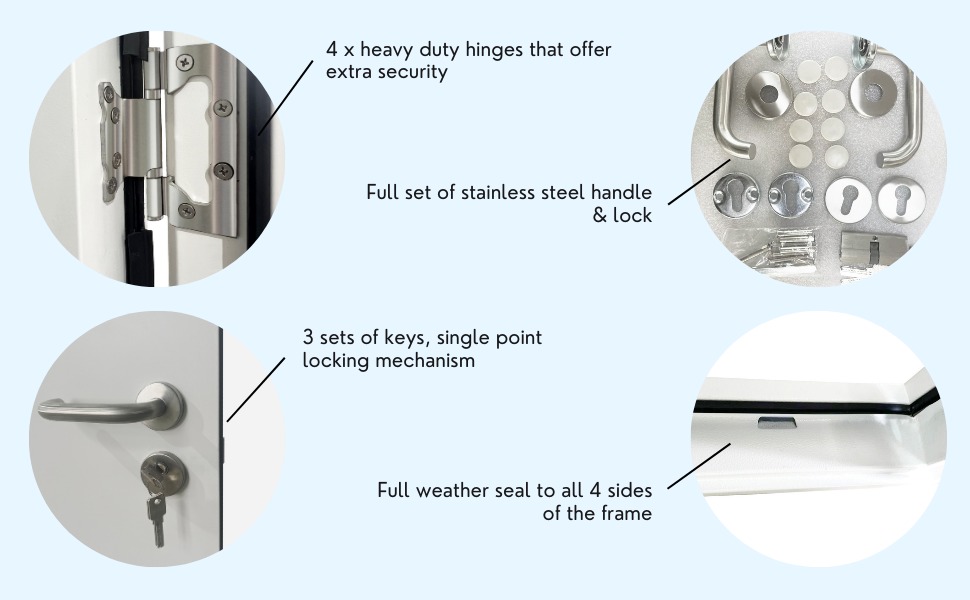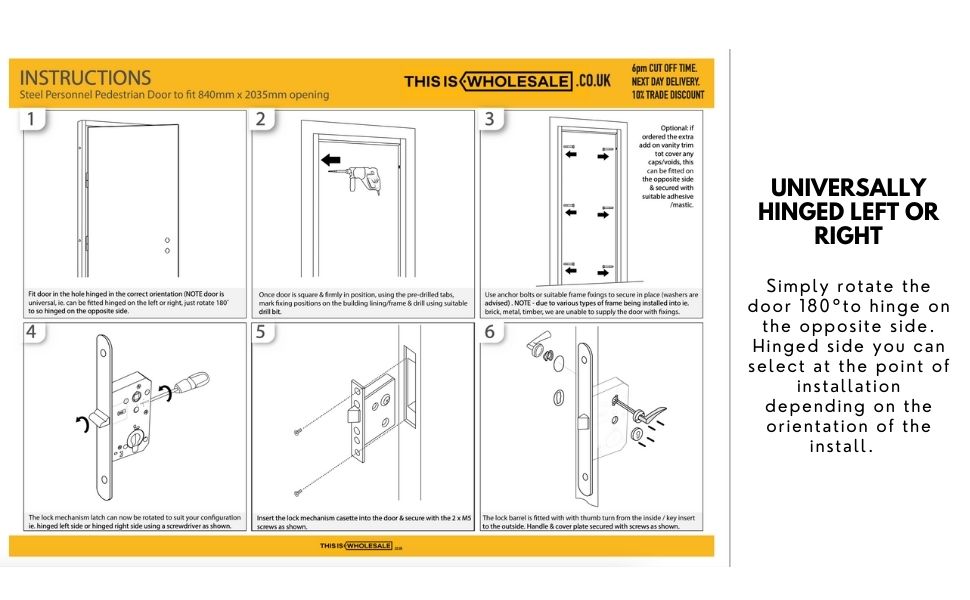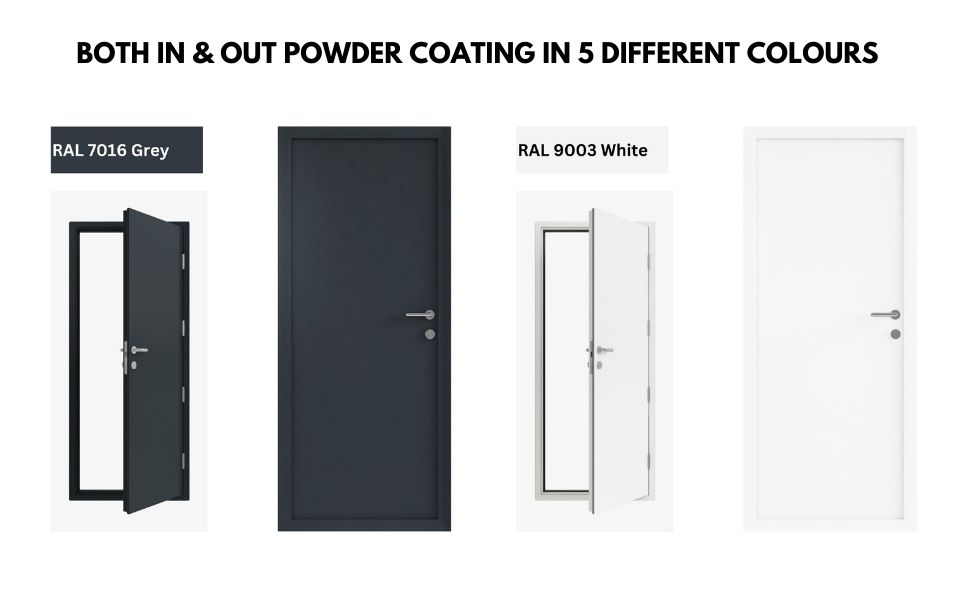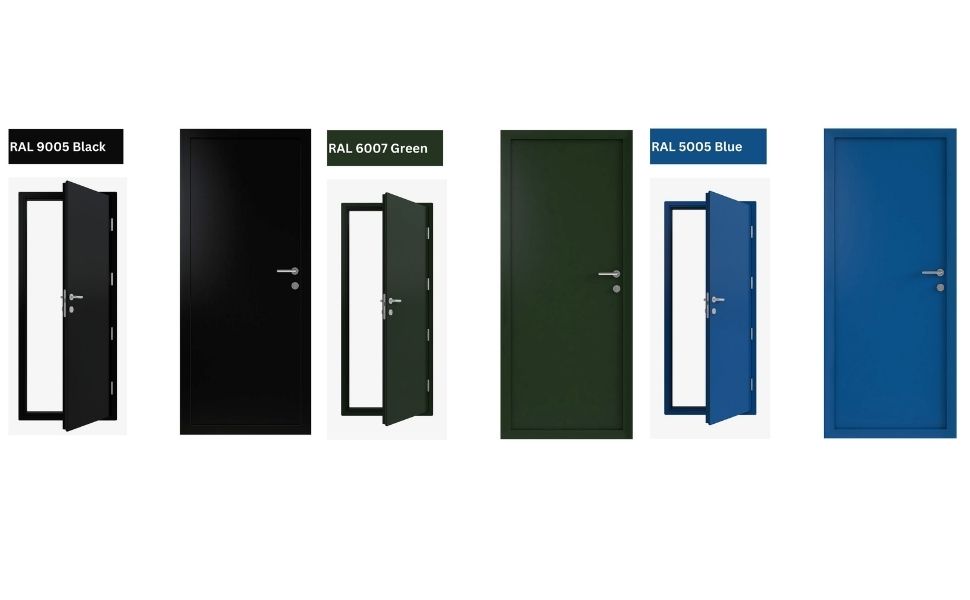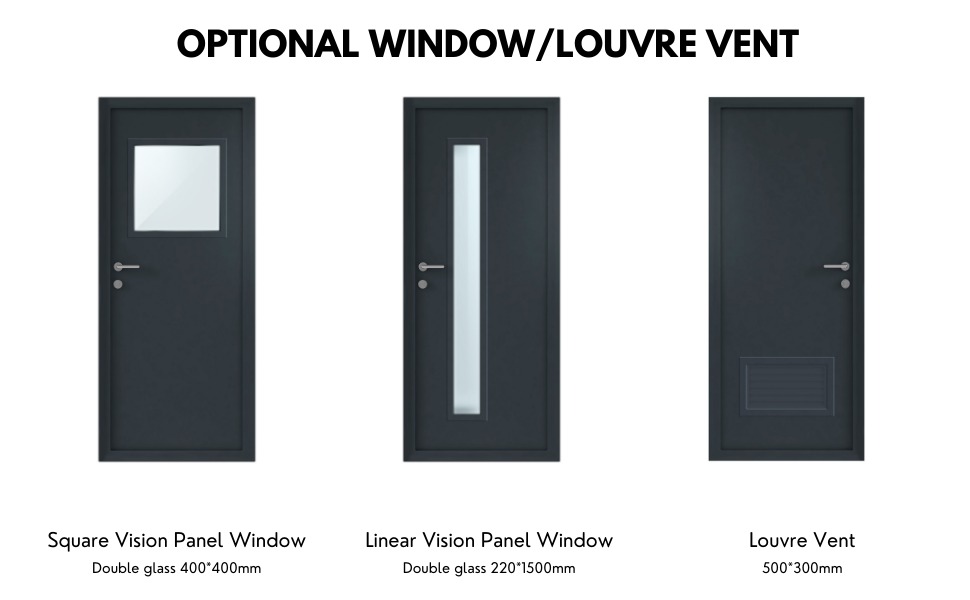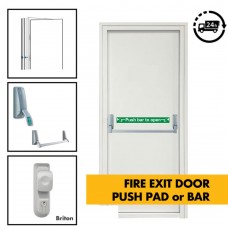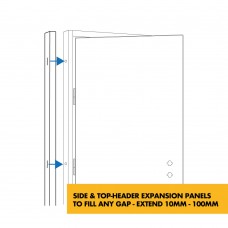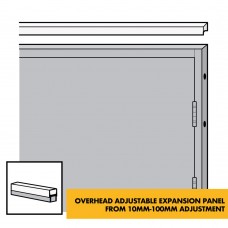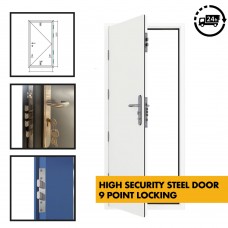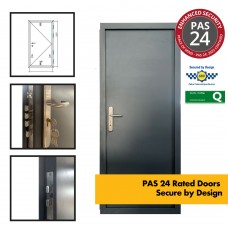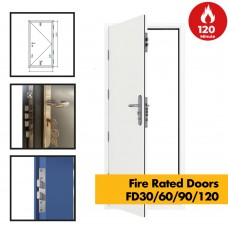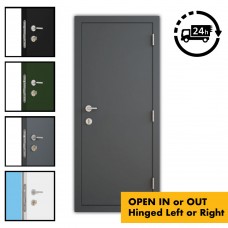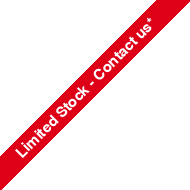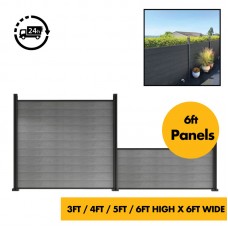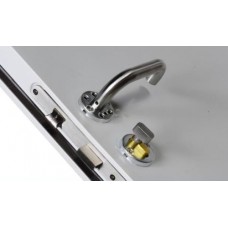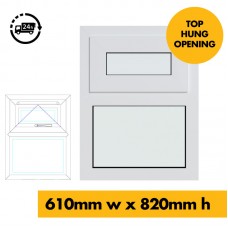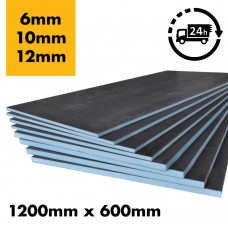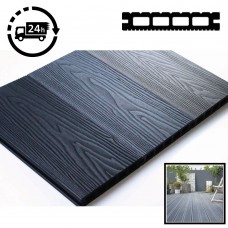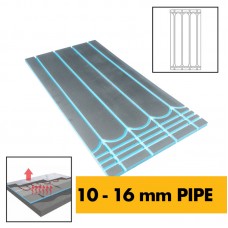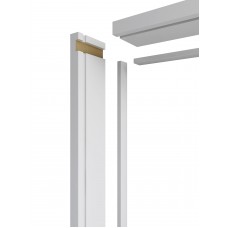Steel Security Personnel Pedestrian Door - Industrial Grade Exterior Outdoor Security Door for Garage, Warehouse, Shed, Industrial Unit, Lockup, Shed, Shipping Container, Farm Barns
Installation
UNIVERSALLY HINGED LEFT OR RIGHT. SIMPLY ROTATE THE DOOR 180° TO HINGE ON THE OPPOSITE SIDE. SIMPLY SELECT OPEN IN OUR OUT. HINGED SIDE YOU CAN SELECT AT THE POINT OF INSTALLATION DEPENDING ON THE ORIENTATION OF THE INSTALL.
Colours in Stock
Steel security door for outdoor/exterior use - industrial-grade personnel door is the ideal Security Door for Garage, Warehouse, Shed, Industrial Unit, Shipping Container, Farm Barn - can be primed & painted any colour yourself) complete with outer frame, & optional stainless steel door handle & lock with internal thumb turn & 3 sets of keys, single point locking mechanism). OPTIONAL POWDER COATED COLOURS (AT EXTRA COST)
- RAL 9003 WHITE (painted both sides in/out)
- RAL 7016 ANTHRACITE GREY (painted both sides in/out)
- RAL 9005 JET BLACK (painted both sides in/out)
- RAL 6007 JUNIPER GREEN (painted both sides in/out)
Dimensions & Adjustable Side / Overhead Panels
PLEASE NOTE - THIS IS ONE STANDARD SIZED 2035mm h x 840mm / 940mm / 1040mm wide - ITEM IS RECOMMENDED TO BE MEASURED, ORDERED AND INSTALLED BY A SUITABLE EXPERIENCED PROFESSIONAL AS WE DO NOT TAKE ANY LIABILITY FOR INCORRECT MEASUREMENTS. FULL TECHNICAL DRAWING WITH ALL DIMENSIONS IS BELOW & INSTALLATION INSTRUCTIONS.
FOR CUSTOM SIZES, PLEASE SEE OUR SIDE EXPANSION / EXTENSION PANELS THAT COME WITH WIND OUT LUGS ALLOWING EXTENSION OF BOTH SIDES AND HEADER SECTION FROM 10MM -100MM, THUS MAKING THIS DOOR SUITABLE FOR ALL SIZED APERTURES FROM 840MM T0 1140MM WIDTH AND 2035MM TO 2090MM H. FUTHER CUSTOM SIZES MADE ON REQUEST. CONTACT US FOR A QUOTE
| Stock Door Size | + 35mm Side Panel | + 55mm Side Panel | + 35mm Header Panel | + 55mm Header Panel | + 75mm Header Panel |
| 840mm x 2035 | 840mm - 890mm | 890mm - 940mm | 2035mm - 2070mm | 2070mm - 2090mm | 2090mm - 2105mm |
| 940mm x 2035 | 940mm - 990mm | 990mm - 1040mm | 2035mm - 2070mm | 2070mm - 2090mm | 2090mm - 2105mm |
| 1040mm x 2035 | 1040mm - 1090mm | 1090mm - 1140mm | 2035mm - 2070mm | 2070mm - 2090mm | 2090mm - 2105mm |
840mm / 940mm / 1040mm x 2035mm outer dimensions ie. to fit 840mm x 2035mm cut out (clear opening 750mm/850mm/950mm) - door frame thickness 75mm / door leaf thickness 45mm. Actual Door Size: 1943mm H x 750mm/850mm/950mm W - comes pre-hung in frame and fixing points located around the frame for easy install with the correct screws/fixings (not supplied) into brick, timber, steel or other building material. We recommend adding 5-10mm to the external size about for fitting which can be filled with foam / silicone. We would recommend adding a rain drip to any inward opening doors being installed externally helping to prevent water ingress. Frame features knock out weep holes at external footer.
Optional Accessories
Door Furniture - Range of door furniture to choose from
- Stainless Steel Handles both Sides + Thumb-turn Internal / Keylock External c/w 3 Keys
- Stainless Steel Handles both Sides + Keylock External c/w 3 Keys
- Matt Black Power Coated Handles both Sides + Thumb-turn Internal / Keylock External c/w 3 Keys
- Matt Black Power CoatedHandles both Sides + Keylock External c/w 3 Keys
- Combination Keypad Keycode Lock External + handle internal
- WC Vacant / Engaged Bathroom Door Handle c/w Internal Thumb-turn
- Exit Door Push Lever PAD Internal / Blanks External
- Exit Door Push Lever PAD Internal / Key Access Device External
- Exit Door Push Lever BAR Internal / Blanks External
- Exit Door Push Lever BAR Internal / Key Access Device External
Louvre Vent + Vision Panels
Optional Add on 500mm x 300mm Louvre Vent or 400mm x 400mm / 220mm x 1500mm Vision Panels - SELF INSTALLATION / CUTTING REQUIRED (these are supplied with the door only for the customer to install) see instructions below for details. This add on is not pre-installed by ourselves and is only supplied with the door for the customer / installer to fit. Requires a competent and experienced installer, we accept no liability for mis-installation / mis-cutting or damage to product during installation. Frame powder coated both sides and will be sent the same colour as the door selected. Note, 150mm clearance must be left around all 4 sides of the door.
Trim Surround Cover (a type metal architrave cover to tidy up the installation / any gaps)
When you install the door, you will inevitably get a small gap between say the block work or timber and the steel frame of the door on the reveal. This can be filled with silicone or expanding foam etc. The Vanity surround trim cover as a 3 pc kit of Angled steel (the same material + powder coated the same colour as the door) which is inserted between wall and door and fixed, using the return edge to essentially hide or make good this gap, thus removing the need for silicone etc. to tidy up this edge. This is an optional aesthetic part, supplied in 3 pcs (ie. 2 legs, 1 header) which you can custom cut to size to suit your installation (note - we recommend cutting the header piece to size first, then inserting the legs to get a clean edge. The legs should cut cut to size at ground level.
Cill/Sill for Steel Security Door (Cill Plate)
- 150mm depth to suit most common door installations
- 10mm Rear lip to stop water ingress and not impede on threshold for low threshold doors
- Low Profile 2mm Thick plate so doesnt impact overall door height
- Pencil round Nose front so no sharp edges
- 1140mm Length - simply cut to size with chip saw / Angle grinder to suit your opening, ideally for all sizes or those with adjustable side panels
- Aluminium so wont rust after cutting
- Stocked in range of standard powder coated colours to match the stock door frames
Fixing Kit - Masonry, Timber or Steel (Self Drillers)
1 x Pozi PZ2 Drill bit head or Hex bit
9 x 100mm Frame fixings
1 x mini magnetic spirit level
15 x pack of plastic window/door packers - Mixed
80mm clear silicone sealant
9 x M8 washers
Technical Specifications
| Door Frame Material | 1.5mm Galvanised Steel |
| Door Frame Thickness | 90mm |
| Door Leaf Material | Double skinned 0.7mm galvanised steel |
| Door Leaf Thickness | 45mm |
| Door Leaf Core | 50mm Mineral Wool Insulation |
| Actual Door Size | 1943mm x 750mm/850mm/950mm |
| U Value | 1.6 w/m²k (50mm Mineral Wool Insulation) |
| Acoustic Value | 32dBa |
| Hinges | 4 Stainless steel hinges |
| Lock Cylinder | Eurocylinder 70mm (35 - 35) |
Weight: 840mm 46kg / 940mm 49kg / 1040mm 52kg
Downloads
DOWNLOAD PDF TECHNICAL DRAWING / DIMENSIONS
DOWNLOAD STEEL DOOR INSTALLATION INSTRUCTIONS / MANUAL
DOWNLOAD INSTRUCTIONS MANUAL FOR SIDE/HEADER EXPANSION INFIL PANELS
DOWNLOAD VISION GLASS PANEL / LOUVRE VENT INSTRUCTIONS
DOWNLOAD FIRE EXIT PUSH PAD/BAR + OUTSIDE ACCESS DEVICE INSTRUCTIONS
DOWNLOAD FIRE EXIT PUSH PAD/BAR + EXTERNAL BLANK INSTRUCTIONS
DOWNLOAD DOOR EXTERNAL BLANK / BLANKING PLATE INSTRUCTIONS
DOWNLOAD COMBINATION CODE HANDLE LOCK INSTALLATION INSTRUCTIONS
DOWNLOAD WC VACANT/ENGAGED CONVERSION KIT INSTALLATION INSTRUCTIONS
- NOTE: due to manufacturing tolerances with regards to batch variation, we recommend ordering all coloured/powder coated doors for a project at the same time, from the same batch as we cannot be held responsible for any variation that occurs between batches.
- Must be installed by a competent persons, we are not able to train, teach any DIY enthusiast how to fit a door correctly. Whilst its not a difficult job, each individuals competency and skill set varies and thus professional knowledge is advised to fit this product correctly, safely and securely for normal operation.
- Note - door includes mechanical / moving parts such as lock mechanism, hinges, latches and as such requires regular maintenance and upkeep ion the form of regular lubrication/oil applying.

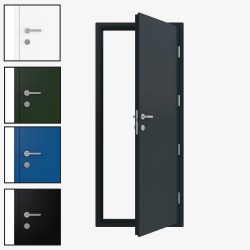
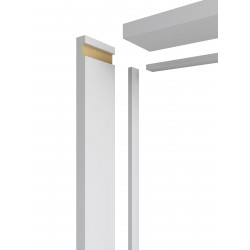
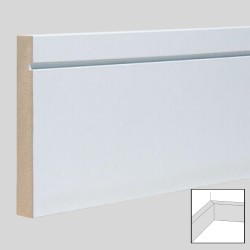
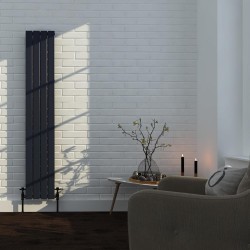
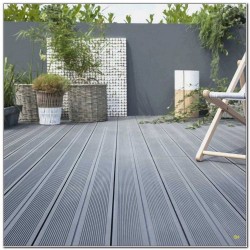
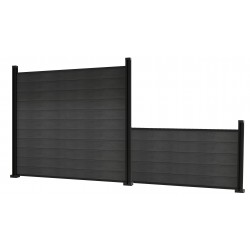
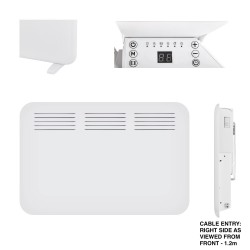
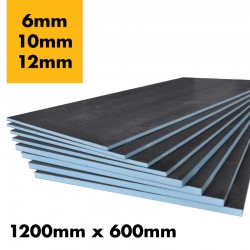
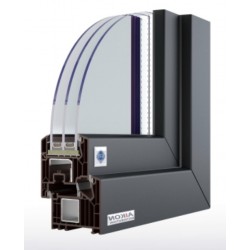
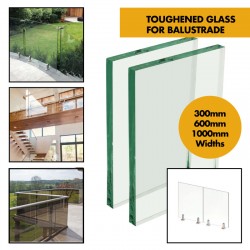
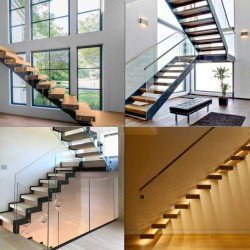
-main-250x250.jpg)










